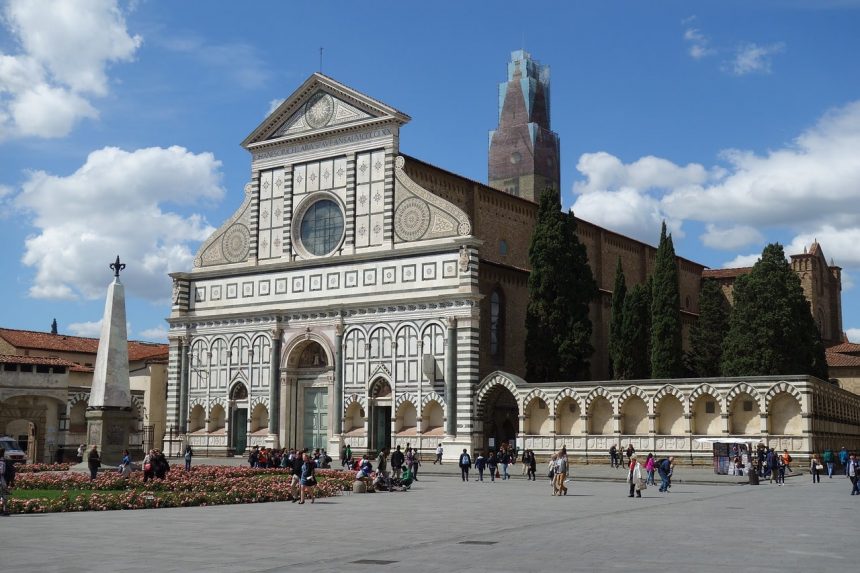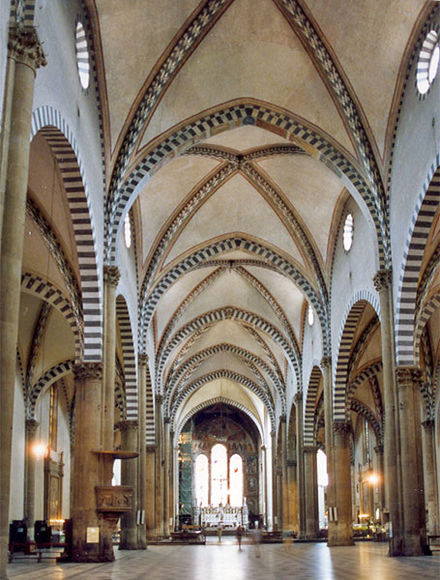03
The history of architecture is about as long as the history of humanity itself, and probably just as complex. The exact origin of architecture could be said to date to the Neolithic period, around 10 000 BC, or simply when people stopped living in caves and started handling the way they want their houses to look and feel like. The architecture that we’re talking about today is commonly assessed through visual terms and subject to ocular perception, but this urge to design an architectural artefact was fueled by much more than the mere need for aesthetic appeal. Architecture has proven to be many things – comfy, elegant, modern, brutal, indexical, vernacular – and yet, one of its most interesting aspects is its capacity to reflect the spirit of time, in a way that might be even more substantial than how we see it happen with art. The parallelism of history od architecture to human history is justified by its strong material presence that serves as the best physical evidence of societal change. Just looking at the buildings made in different places at a different moment in time would help us understand the evolution of architecture and our past without using any words. Human actions were embodied in architecture, and further clarified through the persistent endeavor to protect some of the built heritage, and to decide to let the rest of it fade and decay.
A Global History of Architecture – What We Study Today
So if Churchill was right about history being written by the victors, history of architecture and art is not exempt from that rule. The old buildings that we’re able to see and document today are the ones that belonged to the most developed and powerful societies, and those that survived the millennia are there to tell us just how carefully they were watched over. With that in mind, it comes as little surprise that one of the best kept ancient architectures is the Roman architecture, although it is not the oldest one. The purpose of buildings that were erected in antiquity and remain preserved today varies. Thus, we have the remnants of those that were sacral, dedicated to gods and made for religious purposes, and those that were built for the people (secular). This, too, illustrates the nature of different histories perfectly. Interestingly, since the old civilizations had a stronger faith in the after-life, preserving the body was another great source of inspiration for architectural design, and therefore, some of the oldest buildings in the world are actually tombs (the Egyptian mastaba and the pyramid, for example).
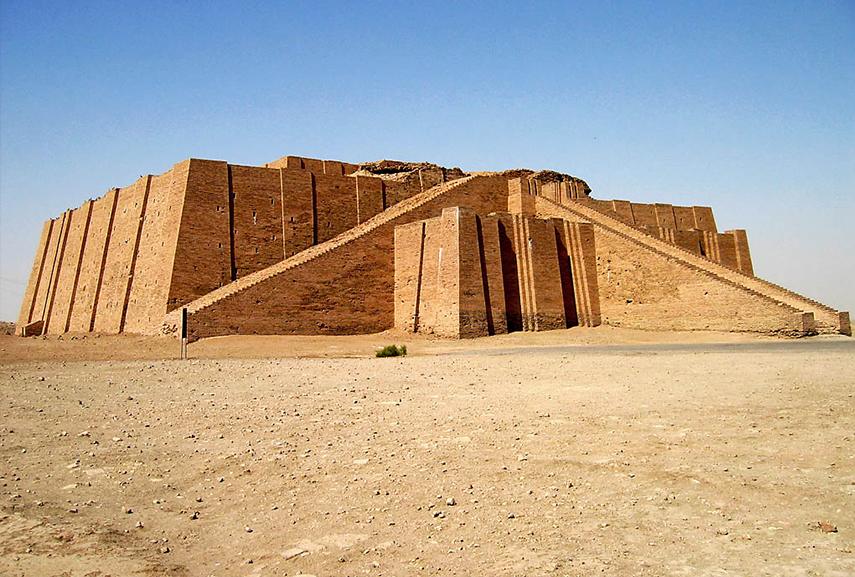
The Ziggurat and the Pyramid
When talking about architectural history in chronological order, one usually starts from the ziggurat, as it is one of the most symbolic built structures from our past. This is partly thanks to the Tower of Babel, a myth that has nonetheless been associated with existing structures (a ziggurat dedicated to the Mesopotamian god Marduk)[1]. The massive, terraced structures were built in Mesopotamia for ritual purposes, and they are considered to be the typological predecessors of the “real” pyramids. As the structure was stepped and successively receding toward the sky, the ziggurat (or the step pyramid) was often interpreted as a link between the earth and the sky, the way our ancestors saw it. However, in practical terms, its fortress-like structure was ideal for protection, and also for escaping the rising levels of water. The Egyptians were also building the step pyramids at first (you can take a look at Djoser’s pyramid, built during the Third Dynasty of Egypt by one of the first known architects ever – Imhotep). However, the form of the Egyptian tomb had progressed, and the three pyramids in Giza exemplify their upgraded appearance, the one they acquired during the Fourth Dynasty – with smooth sides, which people still tend to admire to this day[2]. Finally, stepped pyramids were found in Mayan and other Mesoamerican architecture as well, as their temples were typologically reminiscent of the Mesopotamian ones (even though they were built much later).
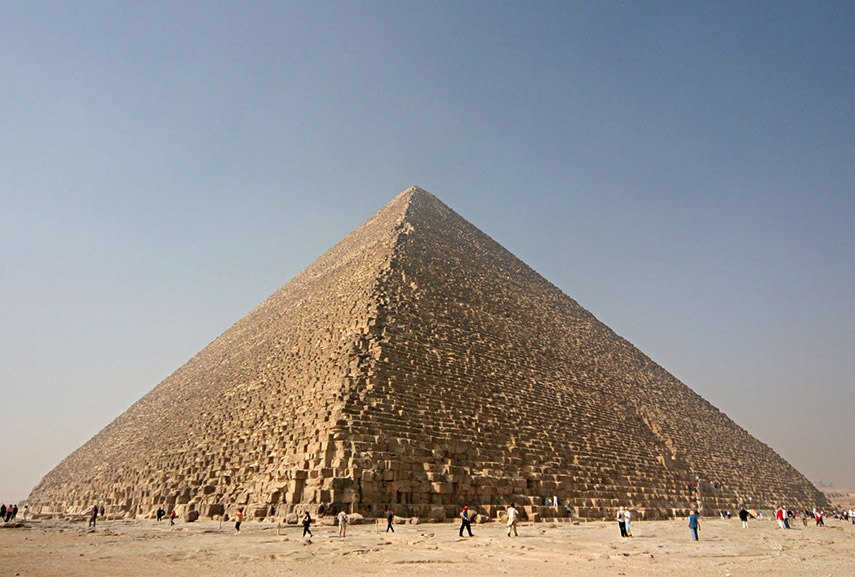
The History of Architecture Through the Eyes of Greek and Roman Civilization
Then on the other hand, the Hellenic people used to build temples in a completely different manner. The society of ancient Greece was the one to introduce the concept of public spaces, with the advent of the public square called agora. Placing an emphasis on civic life, the ancient Greek architecture was born of democracy and devoted to the people. The temple was part of the agora and although monumental, its character was open and the program was inverted – the rituals were carried out outside the temple. Instead of securing their temples with massive stone walls, the Greeks used columns and canopies. Interestingly, the Greeks designed them so that they would“correct” the distortion of human vision. They were the first ones to notice the incapability of our eyes to perceive objects as they truly are, and to use this as an input for architectural design, as they introduced the entasis (the intentional curvature of all lines on a temple). The curvature, paradoxically, helped the human eye see the temple as if it were straight.
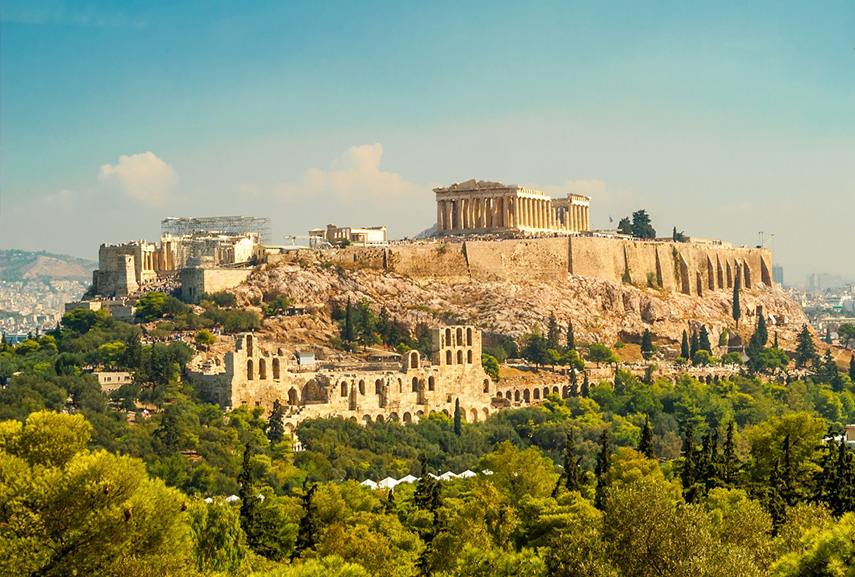
Architecture in the Roman Era
After the Romans had conquered the Greek territories, they virtually took over and strongly influenced most of the Western architecture over the next centuries. While greatly inspired (in lack of a better word) by Greek architecture, the Romans introduced quite a few immense innovations themselves – the arch, an eminent architectural element that you wouldn’t believe was not used before the Romans mastered it (the Etruscans came up with the concept though), and concrete, although it was a bit different from the material we use extensively today. The rest is, literally, history – it was finally possible to build the dome, an early example of which we can see as part of the Pantheon, and to work with different types of arcades, helping the Romans make their aqueducts and triumphal gates[3].
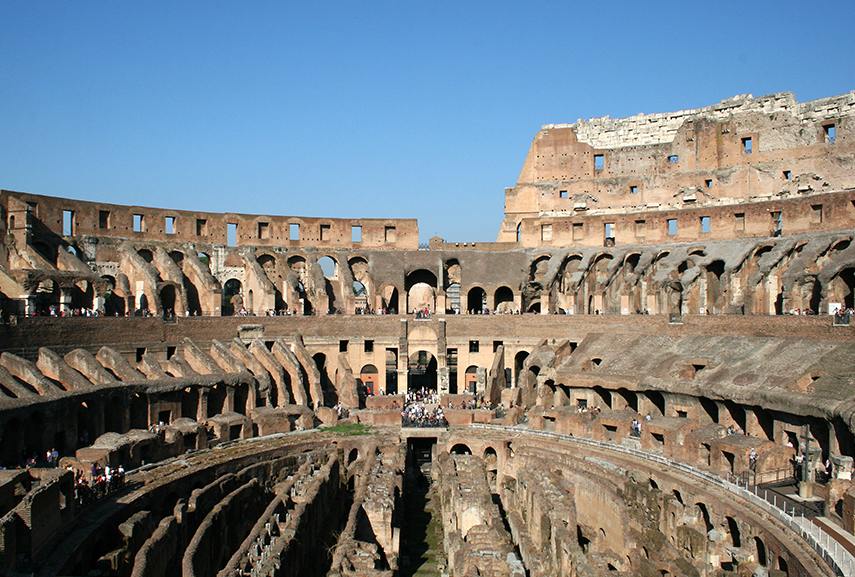
Byzantine Architecture
Furthermore, the evolution of architecture continued as the ancient Roman architecture served as a starting point for the Byzantine architecture, which gained independence once the Eastern Roman empire separated from Rome and established a capital in Constantinople (then known as Byzantium, on the territory of today’s Istanbul). One of its main contributions is the further development of the dome, since they found a way to raise it on piers, using the three-dimensional triangular surfaces called pendentives. This means that it was no longer necessary for the dome to have a massive support beneath it (and if you think of it, most of the domes you see today sort of “float” above you). However, although it has made a major impact on European architecture, this architectural style is now best known for its transformation into the Ottoman Empire architecture, once the Byzantine territories were defeated by the Turks in the 15th century. Consequently, the building style started reflecting the Islamic sensibility and gave rise to a new kind of architecture[4].
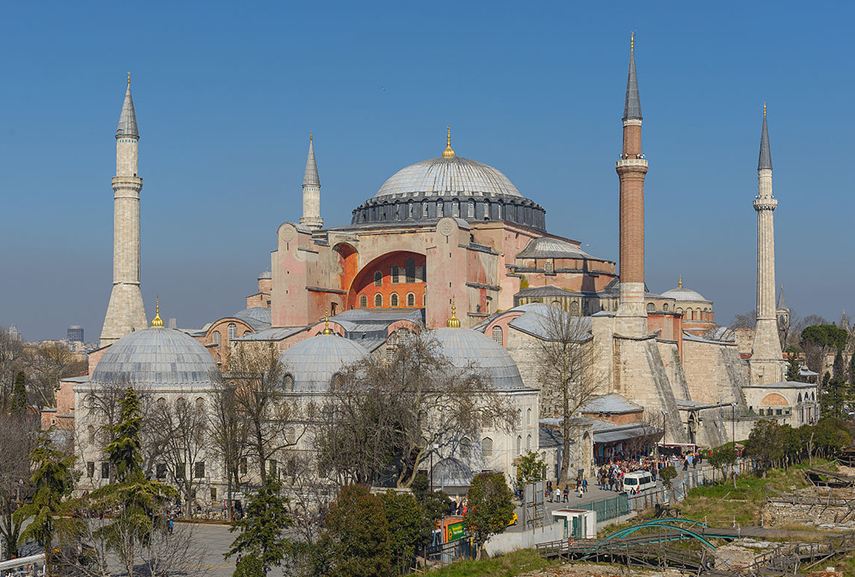
Medieval Architecture
The medieval period was almost as dark in architecture as it was in other aspects. The first things that pop into your mind when you think of the Middle Ages must be the wars and the crusades, and it’s quite obvious that most of the architecture that survived all the following years is the kind that was used for defense. You will rarely come across the civic architecture from the medieval times today, but you will get a chance to see a castle or a fortress from the early Middle Ages here and there. However, in the late Middle Ages, three styles historically classified as “medieval” appeared successively: the Pre-Romanesque, Romanesque and Gothic architecture, all of which had roots in Europe. The Romanesque style was the first pan-European style since Roman architecture, and it was followed by the elegant Gothic style, a fine crossover between the dark era and the Renaissance. Gothic architecture was mostly nourished in France, and during this period, the potential of the arch and the vault was mastered, both in terms of aesthetics and technology.
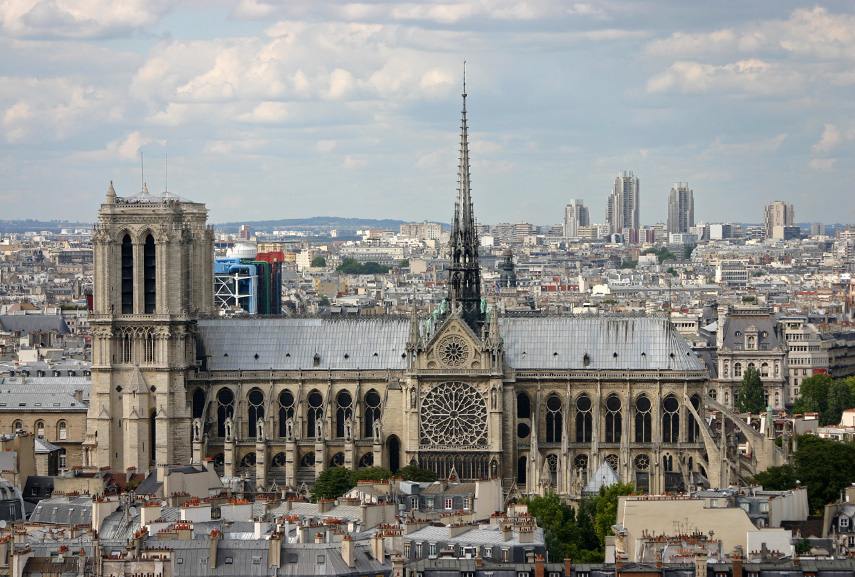
The Renaissance – A Breaking Point in The History of Architecture Timeline
Finally, in the early 15th century in Italy, which never truly adopted the Gothic style in its entirety, the Renaissance introduced new ways of looking at reality, and most of it was mediated through architecture. It was the period in which perspective was acknowledged (although it seemed that the Greeks were aware of it as well), studied and understood as a new way of “achieving infinity”, as a point in which two parallel lines paradoxically meet[5]. This was studiously practiced through painting, but it was nonetheless embodied in architectural structures. Hence, an emphasis was placed on symmetry and proportion, and how they affect human vision, as well as how they shape our perception. Finally, the Renaissance meant reassessing classical antiquity and associating mathematics with aesthetics, which enhanced the discipline and connected the dots that were needed to re-establish architecture as an all-encompassing profession. So, besides having left a vast number of impressive buildings behind (mostly in Italy, specifically Florence), the Renaissance gave impetus to the theoretical advancements that happened in the following years, decades, even centuries. The architect considered to be the father of Renaissance is Filippo Brunelleschi, especially due to his contribution to architectural theory, closely followed by Michelozzo Michelozzi and Leon Batista Alberti.
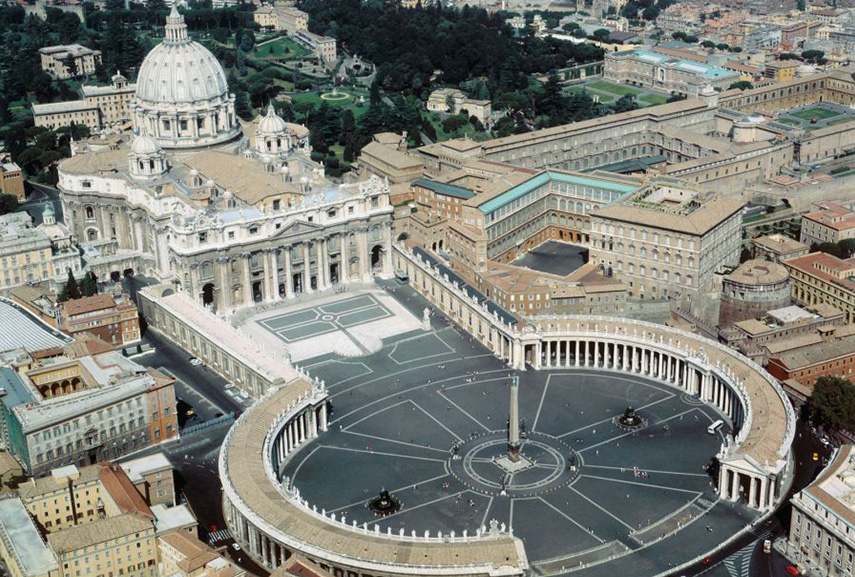
Baroque Architecture
After the Renaissance had been firmly established in Italy and spread across the rest of Europe (in each country in a slightly different manner), it was gradually succeeded by the Baroque in the early 17th century. The Renaissance was characterized by symmetrical plans and facades, pillars and pilasters that adhered to the interior spatial organization, and a general concern with order and mathematical logic. On the other hand, the Baroque style promoted a more diversified, free approach to architectural design, driven by playfulness rather than rationalism. It was typified by the fragmentary ornamental elements (especially on the façade), plans that were not necessarily symmetrical, and a general lack of correspondence between the interior and the exterior of a building. If the Renaissance was the truth, the Baroque was the drama; the Renaissance was realistic depiction and the Baroque was trompe l’oeil; the Renaissance was a circle, the Baroque was an oval (literally – if you take a look at the plans, this is what you’ll notice). The best way to see the main buildings from this part of history is simply to go to Rome, as it is basically the home of Baroque.
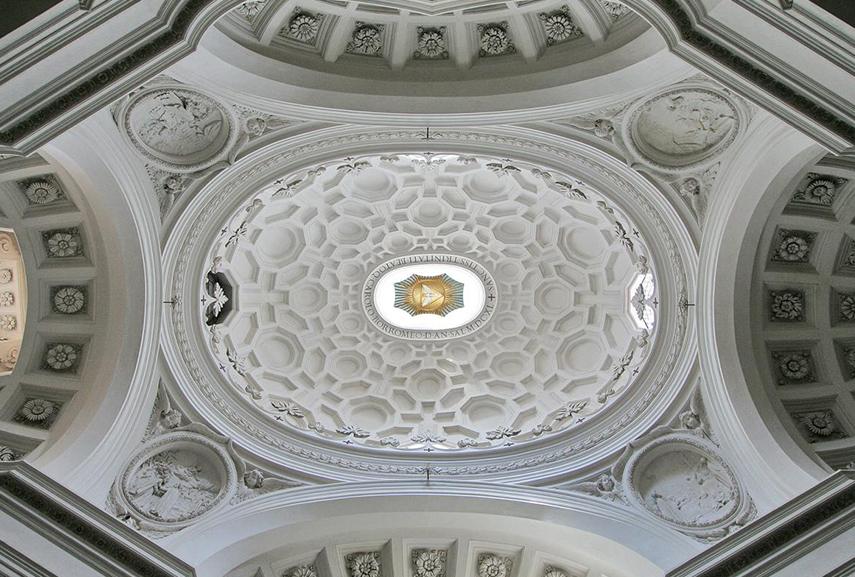
Neoclassicism, or How Some Early Styles Were Revived
In the next few centuries, the 18th and the 19th, it seemed that the art world was put on pause, or even sort of rewound to its previous stages. A deliberate effort was made to return to classicism, which resulted in the emergence of neo-classical architecture and a series of revivals – Romanesque revival, Gothic revival, and a sort of American Neo-Classicism that is usually referred to as the Federal Style Architecture. This is what sometimes makes you question the period in which a building was made, especially if you don’t have any insight into its construction (remember – there is a Parthenon in Nashville, but this is only the most extreme example). This sort of regression was not overcome until the late 19th century, when Art Nouveau emerged as a new total style, and finally opened a gap for breaking with tradition. Much of the credit goes to the Industrial Revolution as well, which made the mass production of iron possible and revolutionized the process of construction and building at large.
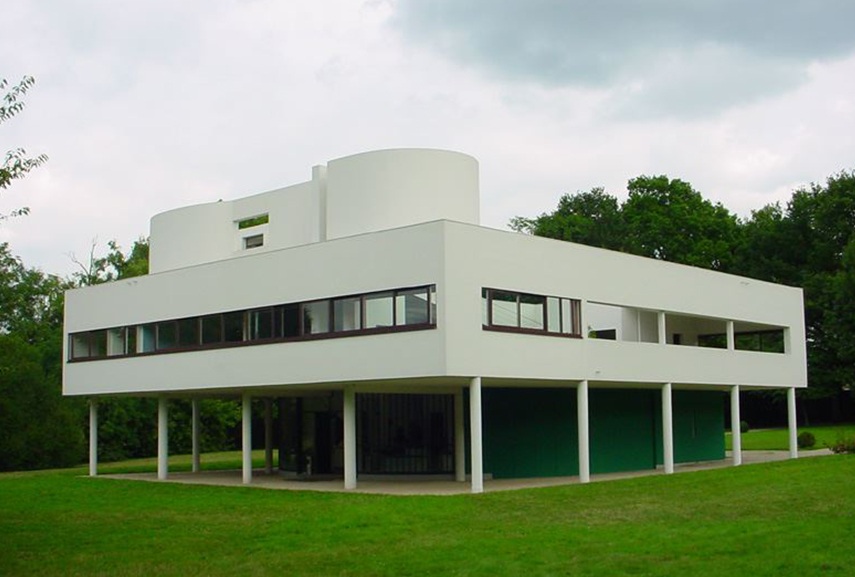
Modern Architecture and the End of an Era
Many important things happened on the verge of the 19th century, both for the arts and architecture. Art Nouveau is widely seen as the first step toward Modernism, which made it crystal clear that we are done with classical architecture. This is due to a number of reasons, but it is appropriately illustrated by a single sentence signed by Louis Sullivan (the “father” of skyscrapers and inherently related to Art Nouveau): Form follows function. Modern (or Modernist) architecture literally turned the entire context of architectural design upside-down. Coinciding with some of the major cultural movements, such as the Bauhaus and De Stijl, it introduced functionalism and purified architectural form to the most radical extremes. It is possible to argue that it was simultaneously liberating and imprisoning, having made the architecture free (of ornament), and confined (by the universal language). Despite the latter and the fact that its scope is still quite vague even from today’s point of view, modernism came as one of the most important shifts in architectural design and expression. Its significance lies in the fact that it continues to inspire architects today, both in a good and a bad way, and of course, because it was able to evoke a critical response – postmodernism.
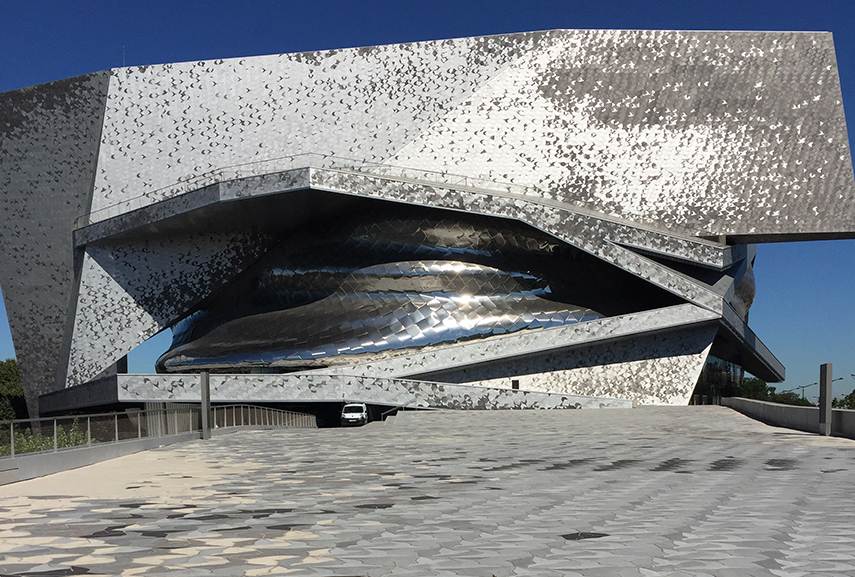
Contemporary Architecture (If There Is Such Thing)
The contemporary always seems to be shifting forward, thus writing about the present in a historical context seems tricky. If you take a look at the way architects approach design today, you’ll find several different responses. Some of them are neo-modern (as we have entered the phase that is very distant from the modern period, so this revival is possible), some still remind us of post-modernism, and some we are not sure how to call – deconstructivism, perhaps, or parametricism as a possibly new type of universal language, or something else, that hasn’t been named yet. Technological improvements, especially computer programs but also the ones that are directly related to construction, make almost everything seem possible. The only relevant parameter is the cost, and of course, ethics. But as mentioned earlier, architecture rarely escapes the imprints of the era it is being built in, and whatever becomes out of it in the next few decades, it will be the echo of our generation. Another possible way of looking at it is adopting the idea that history reoccurs, which would mean that postmodernism was the contemporary version of the Baroque, and we are much likely to return to the new revivals.Search for:
RECENT POSTS
RECENT COMMENTS
ARCHIVES
CATEGORIES
META
© 2021 IAR-NAWFAL ALAOUI
THEME BY ANDERS NORÉN — UP ↑
Greek architecture(1500 BC)
The main examples of Greek architecture that survive today are the large temples that they built to their gods.
The Greeks built most of their temples and government buildings in three types of styles: Doric, Ionic and Corinthian. These styles (also called “orders”) were reflected in the type of columns they used.
Doric: They were the most simples and the thickest of the Greek style. The didn’t have any type of decoration
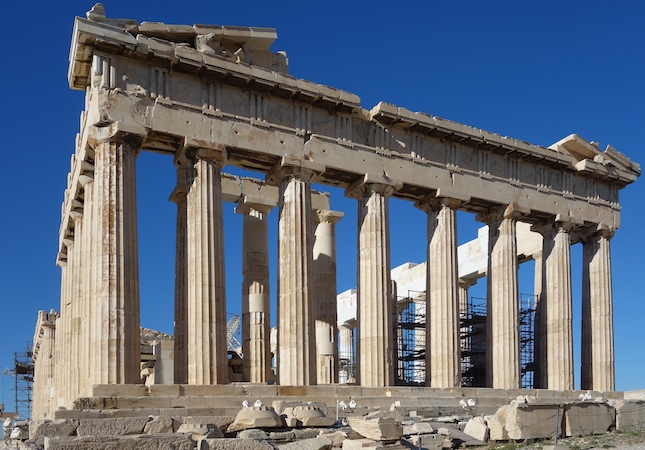
Ionic: They were thinner than the Doric and had a base at the bottom. The top was decorated with scrolls at both sides.

Corinthian: The most decorative of the three. It was decorated with scrolls and leaves.
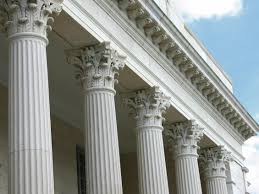
Temples:
Greek temples were grand buildings with a fairly simple design. The outside was surrounded by a row of columns. Above the columns was a decorative panel of sculpture called the frieze. Above the frieze was a triangle-shaped area with more sculptures called the pediment. Inside the temple was an inner chamber that housed the statue of the god or goddess of the temple. This temple was designed by Iktinos and Kallikrates, two very famous greek architects.
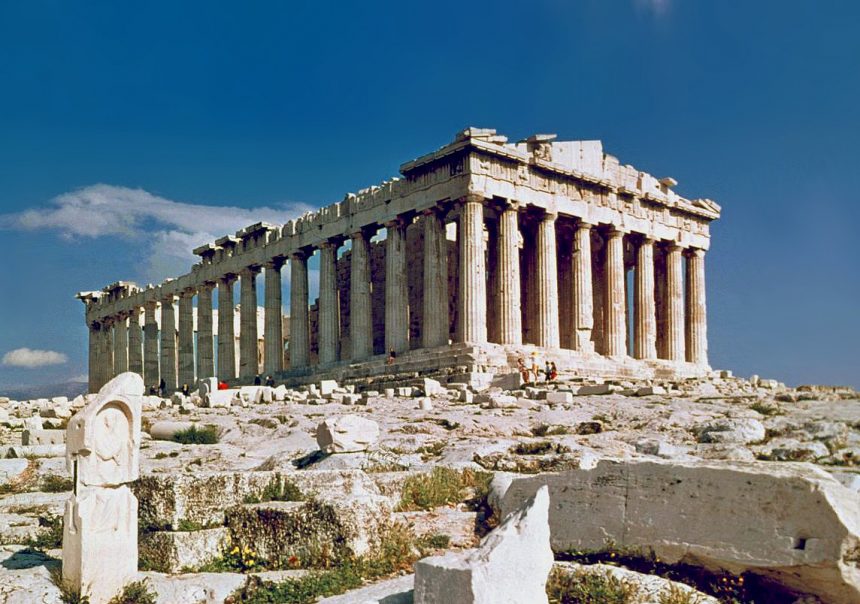
Roman architecture (500BC)
Roman architecture continued the legacy left earlier architects of the Greek world, and the Roman respect for this tradition and their particular reverence for the established architectural order, especially the Corinthian, is evident in many of their large public buildings.
However, the Romans were also great innovators and they quickly adopted new construction techniques, used new material, and uniquely combined exiting techniques with creative design to produce a whole range of new architectural structures such as the basilica, triumphal arch, monumental aqueduct, amphitheatre, granary building, and residential housing block. Many of these innovation were a response to the changing practical need of Roman society, and these projects were all backed by a state apparatus which funded, organized, and spread them around the Roman world, guaranteeing their permanence so that many of these great buildings survive to the present day
Now, we will see some examples of Roman Architecture:
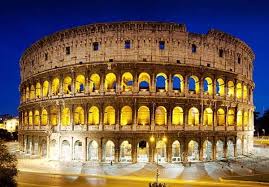
The construction of the Colosseum, the largest and most popular ancient Roman monument, began during the reign of Emperor Vespasian in 72 AD. By the time it was finished by his son Titus in 80 AD, a never-before-seen amphitheater with a seating capacity of over 50,000 was ready for use.
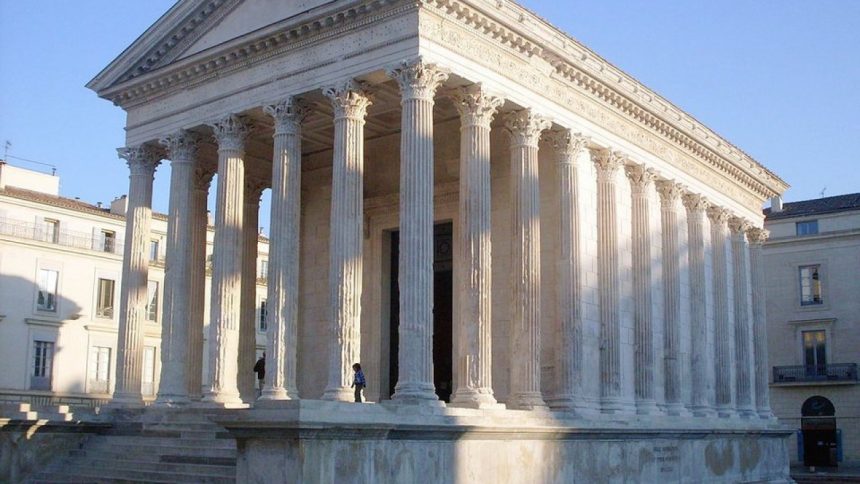
Maison Carrée is the only temple constructed in the time of ancient Rome that is completely preserved to this day.With the imminent fall of the Roman Empire on the horizon, Maison Carrée was given a fresh lease of life when it was turned into a Christian church in the fourth century.
Before finishing, we’ll see a couple of famous Roman architects:
-Vitruvius: Vitruvius was not just a Roman architect, he was the Roman architect. So, what made Vitruvius so great? Well, Vitruvius was the architect of Julius Caesar from 58 to 51 BCE. Not only did he build several structures, but he also traveled extensively around the Mediterranean and studied architecture from a theoretical perspective.
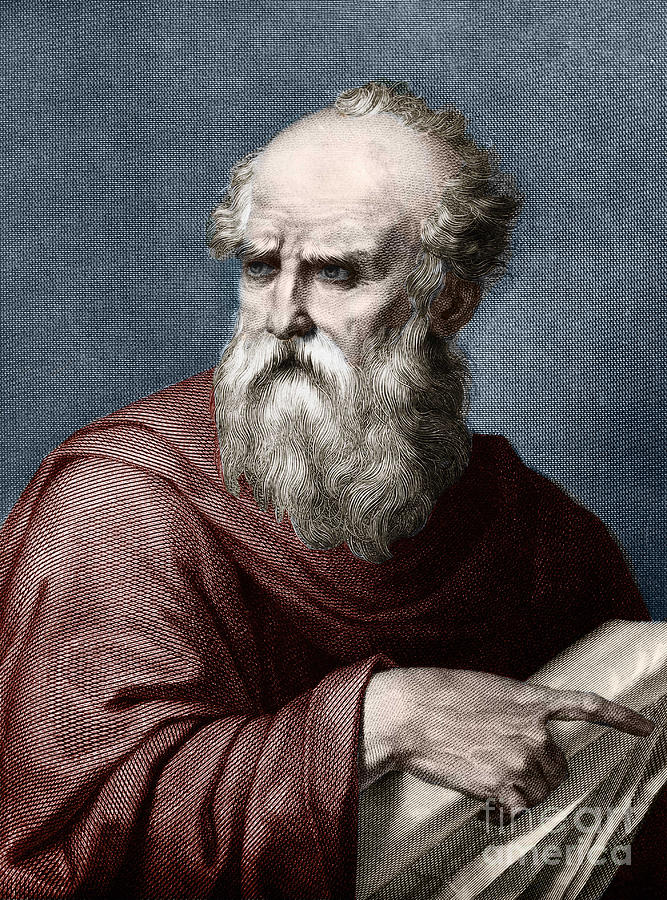
-Apollodorus of Damascus: Apollodorus of Damascus was a 2nd century CE architect from Damascus, then part of the Roman Empire (today part of Syria). Apollodorus’s major project in Rome was Trajan’s Forum, a major public square that surrounded Trajan’s Column.
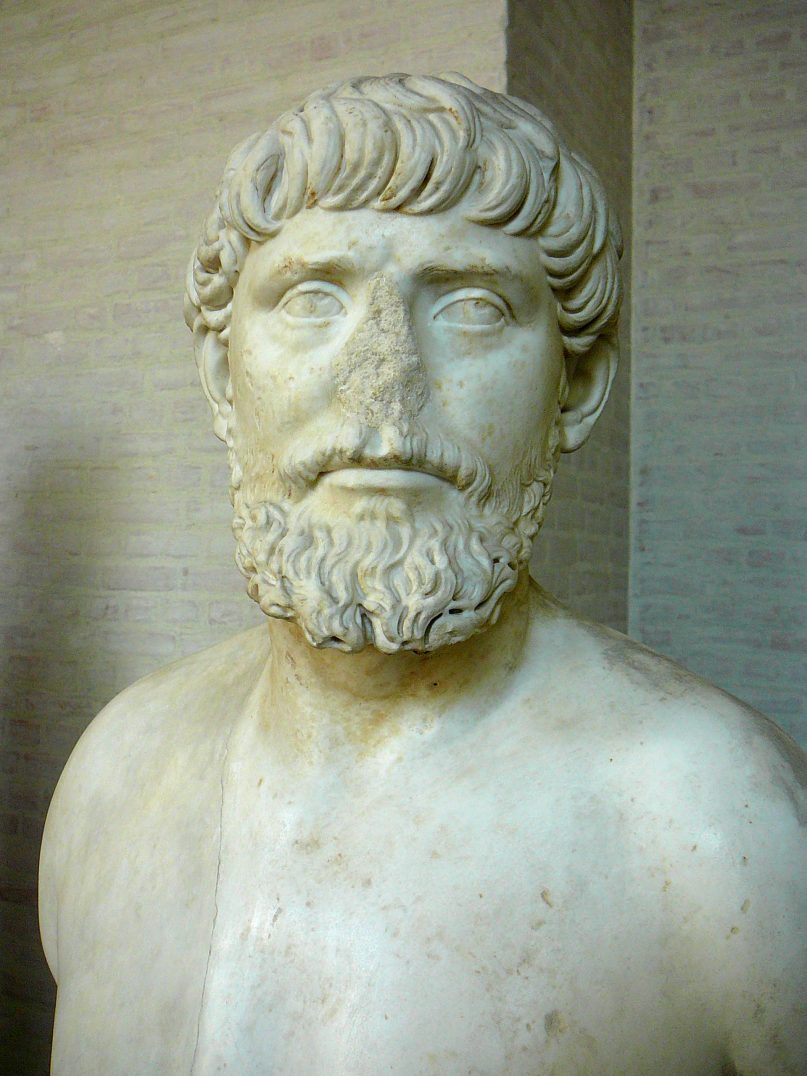
BYZANTINE ARCHITECTURE (330 AD)
The architecture of the Byzantine Empire (4th – 15th century CE) continued its early Roma traditions but architects also added new structures to their already formidable repertoire, notably improved fortification walls and domed churches. There was, as well, a much greater concern for the interiors of buildings rather than their exteriors. Christianity influenced developments such as the conversion of the secular basilica into a magnificent church with an impressive domed ceiling. Byzantine buildings, in general, continued to employ the Classical orders but became more eclectic and irregular, perhaps originally because old pagan buildings were used as quarries to provide eclectic stone pieces for new structures. This emphasis on function over form is a particular aspect of Byzantine architecture, which blended influences from the Near East with the rich Roman and Greek architectural heritage. Byzantine architecture would go on to influence Orthodox Christian architecture and so is still seen today in churches worldwide.
Byzantine architects let us a legacy of amazing buildings like:
The Hagia Sophia: is the most famous example of Byzantine architecture. The Hagia Sophia held the title of the largest church in the world until the Ottoman Empire sieged the Byzantine capital.
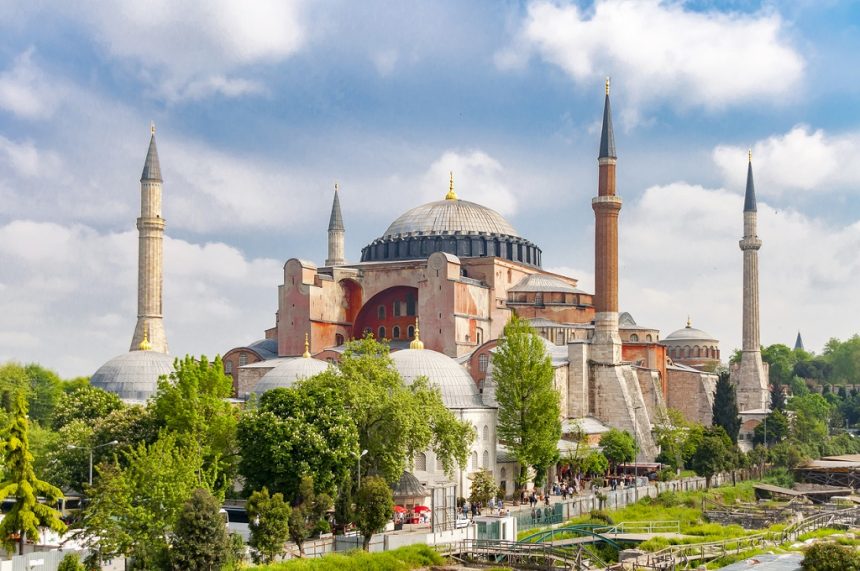
-Basilica of San Vitale: It too was built by the Ostrogoths (but completed by the Byzantines) and just like the Basilica of Sant’ Apollinare Nuovo, it is decorated with spectacular mosaics which are widely considered as the finest and most beautifully preserved example of Byzantine mosaic art outside Constantinople.
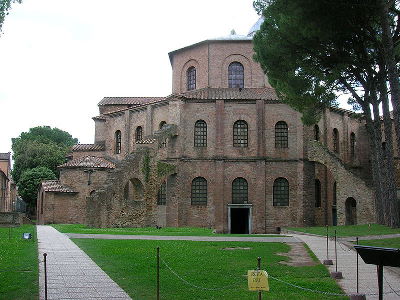
ROMANESQUE ARCHITECTURE (6th-11th century)
Romanesque architecture, architectural style current in Europe from about the mid-11th century to the advent of Gothic architecture. A fusion of Roman, Carolingian, and Ottonian, Byzantine, and local Germanic traditions, it was a product of the great expansion of monasticism in the 10th–11th century. Larger churches were needed to accommodate the numerous monks and priests, as well as the pilgrims who came to view saints’ For the sake of fire resistance, masonry vaulting began to replace timber construction.

Now we will see some examples of Romanesque architecture:
-Pisa Cathedral: is a medieval Roman Catholic cathedral dedicated to the Assumption of the Virgin Mary, in the Piazza dei Miracoli in Pisa, Italy.

-Pisa tower: is the campanile of the cathedral of the Italian city of Pisa.
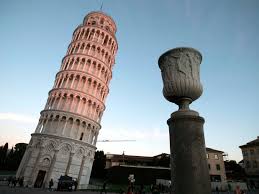
GOTHIC ARCHITECTURE (12th century)
Gothic architecture, architectural style in Europe that lasted from the mid-12th century to the 16th century, particularly a style of masonry building characterized by cavernous spaces with the expanse of walls broken up by overlaid tracery.
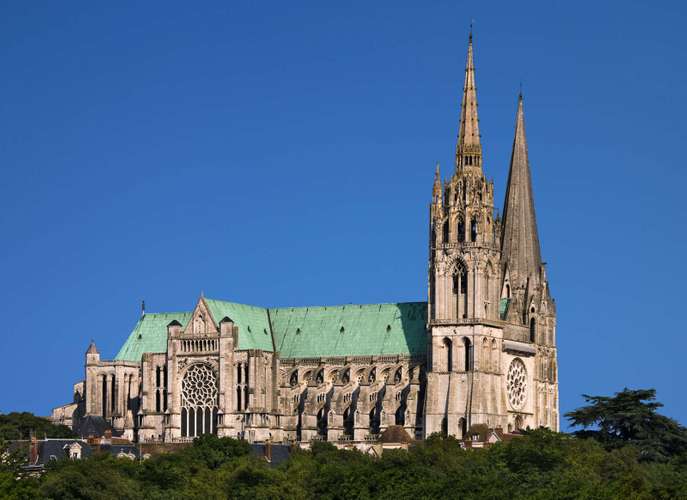
-Cathedral of Notre-Dame:
Built between 1163 and 1245 on the Ile de la Cité, the Cathedral of Notre Dame of Paris is one of the oldest Gothic Cathedrals in the world. The name of the cathedral means Our Lady and is dedicated to the Virgin Mary.
In its eight centuries of history, the Notre Dame Cathedral has been renovated several time, the most important being that of the mid-19th century. Throughout these years the flying buttresses were replaced, the south rose window was inserted, the chapels were reformed and statues were added.
Important events have been celebrated at Notre Dame, including the coronation of Napoleon Bonaparte, the beatification of Joan of Arc and the coronation of Henry VI of England.
On April 15, 2019, the Notre Dame Cathedral suffered a serious fire that caused significant damage to the roof and toppled the spire of the main tower.
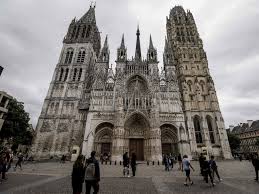
-Milan Cathedral:
The construction of the Milan Cathedral began in 1386 under the command of Gian Galeazzo Visconti. The objective of this titanic work was to renew the area and celebrate the Visconti’s policy of territorial expansion.
The construction of the cathedral took place over five centuries, in which different architects, sculptors and artists made their professional contribution to the famous “Frabbrica del Duomo” ( Factory of the Cathedral). The result of all this work was a unique architecture, which fuses the international Gothic style with the Lombard tradition.
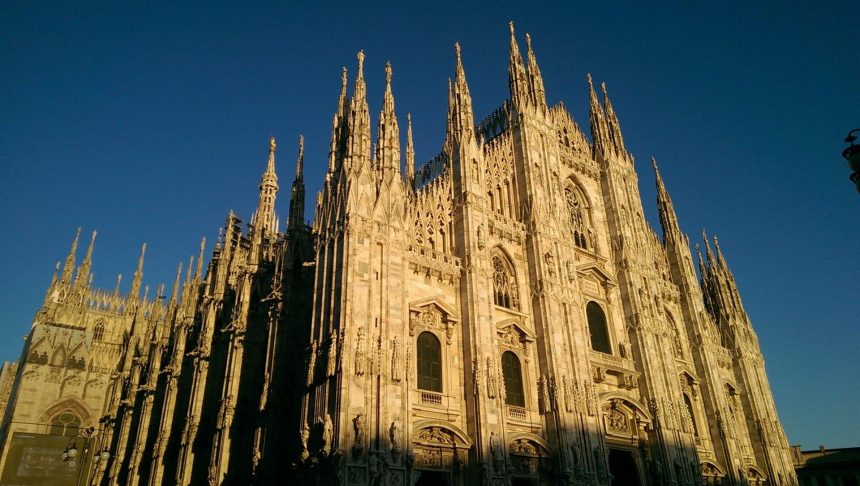
RENAISSANCE ARCHITECRURE (15th century)
Although unable to free themselves from the engineering and design legacy of either Romanesque architecture (c.800-1200) or Gothic architecture (c.1150-1375), the architects of the Italian Renaissance sought their main inspiration from Greek and Roman architecture – making liberal use of Doric, Ionic and Corinthian orders, combining classicism with the new principles of Humanism upon which so much of Renaissance art, was based. Above all, they sought to establish the ideal proportions for a building, based on those of the idealized human body. Architecture during the Renaissance was also closely associated with urban planning and the dissemination of ideas, thanks to the new technique of printing. The 15th-century quattrocento became the era of the treatise, as exemplified by Alberti’s De re aedificatoria (Ten Books on Architecture) (1485), the printed translations of the writings of Vitruvius, the first century Roman architect, Vignola’s The Rule of the Five.
St Peter’s Basilica:
Designed by Alberti, Raphael, Bramante, Michelangelo, and Bernini, St Peter’s Basilica was perhaps the most renowned work of Renaissance architecture. Its artistry, architectural grandeur and sheer mass cemented the status of Rome as the home of Christianity.
Its Iconic dome, designed by Michelangelo, is the tallest in the world. Inside, St Peters holds some of the most beautiful examples of Renaissance sculpture, including Michelangelo’s Pieta (1500) and the baldachin by Bernini over the main altar.
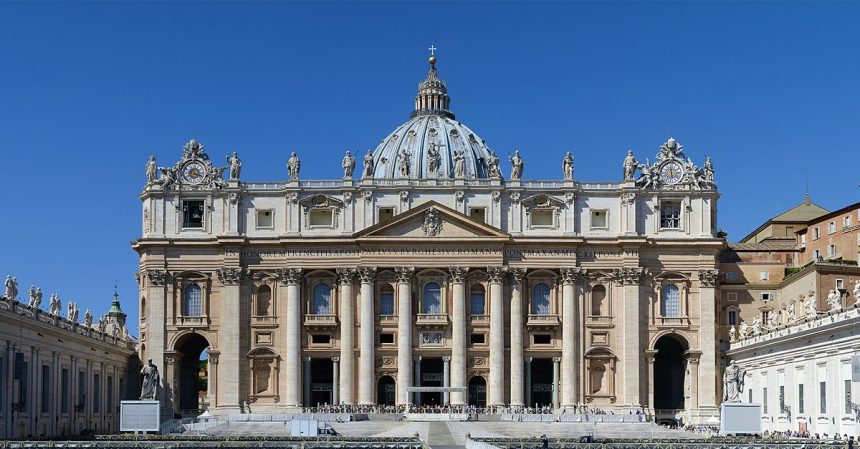
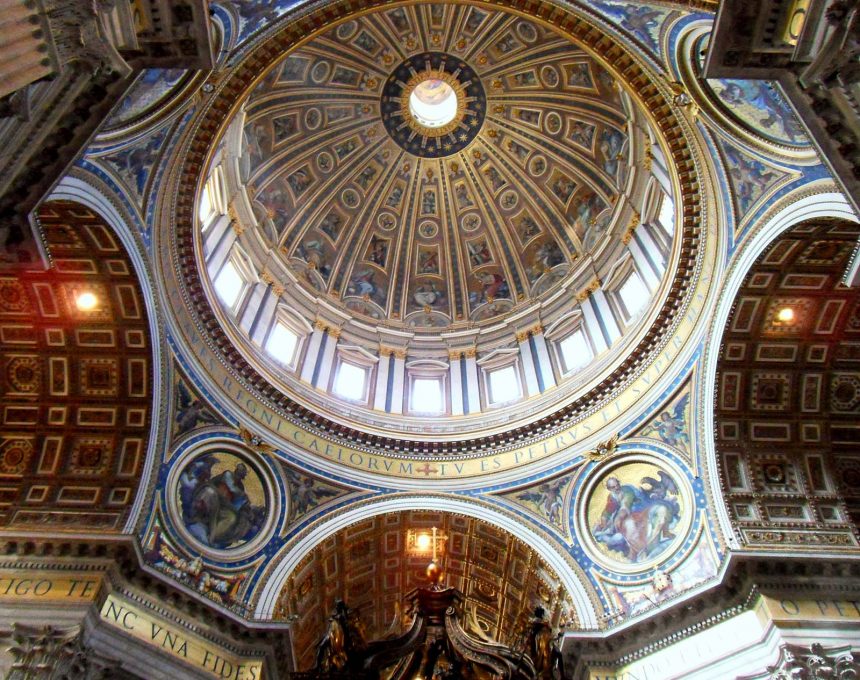
Basilica of Santa Maria Novella:
Was the first great basilica in Florence and one of the most well-known examples of early Renaissance architecture in Italy.
Its elegant and harmonious marble façade was created by Leon Battista Alberti, who combined the ideals of humanist architecture, proportion and classically inspired detailing.
